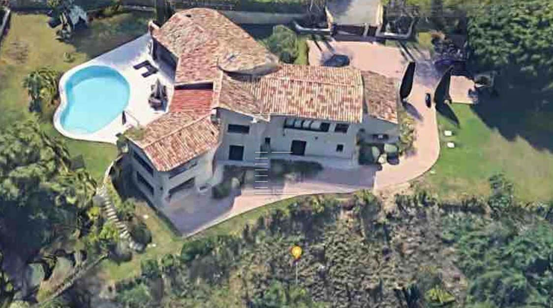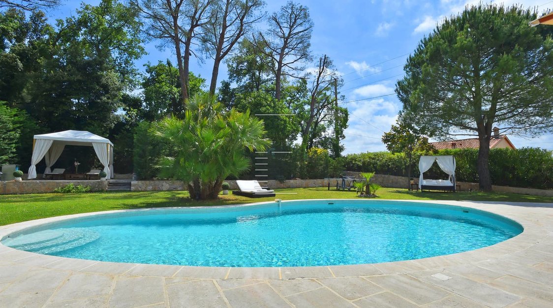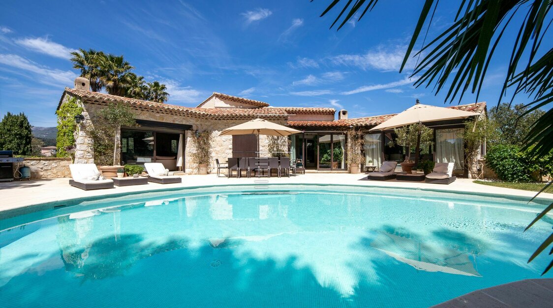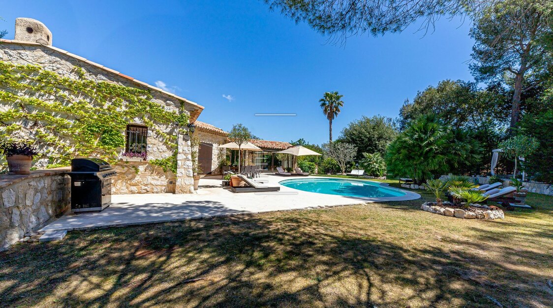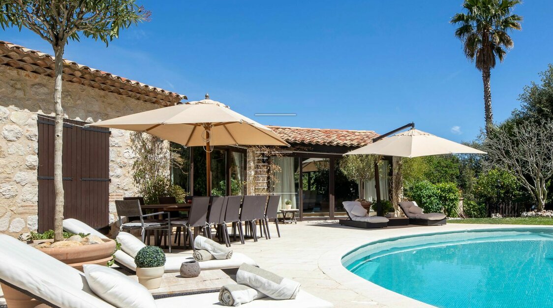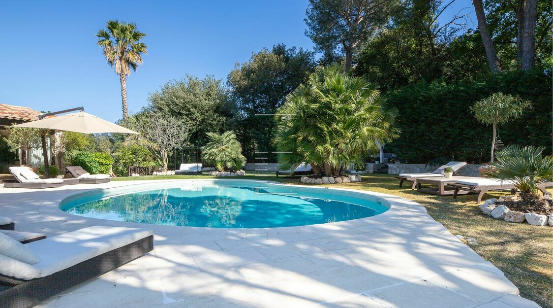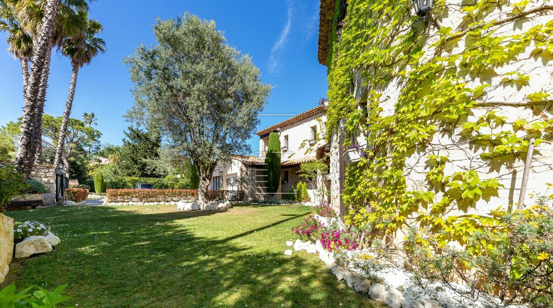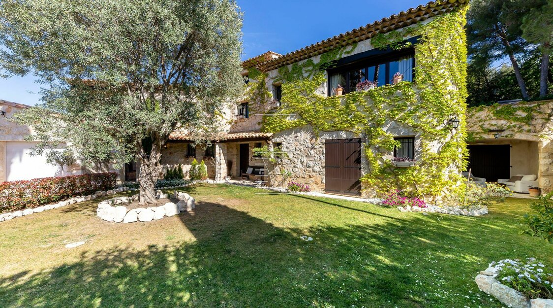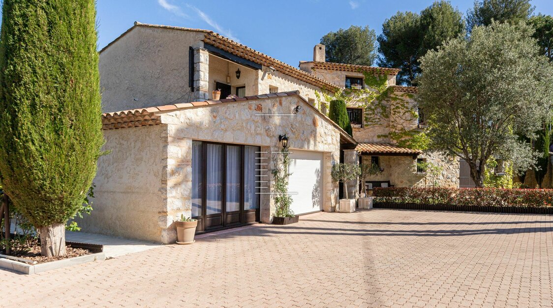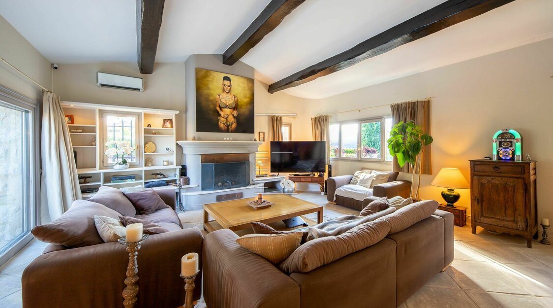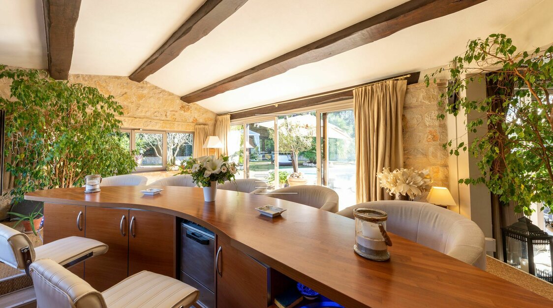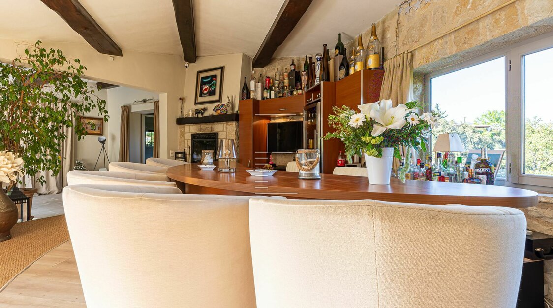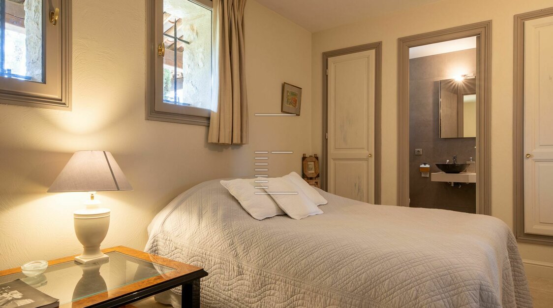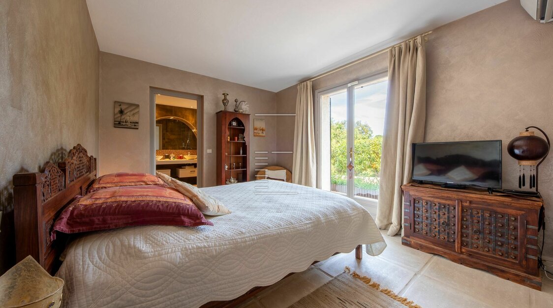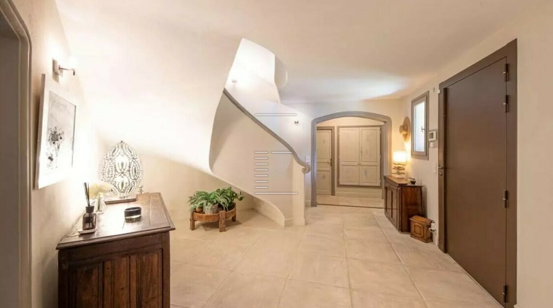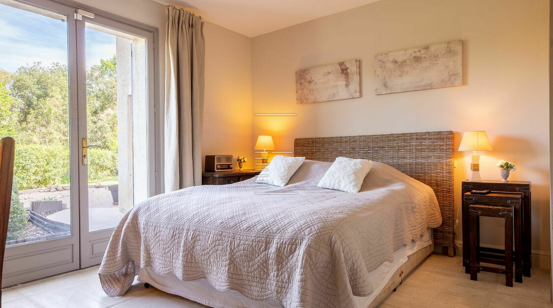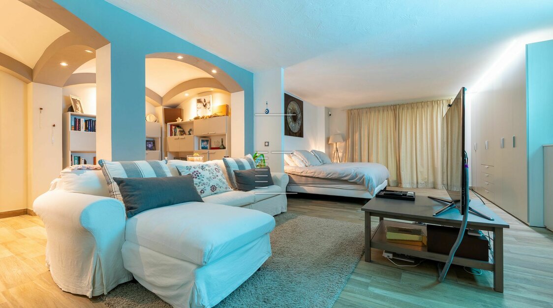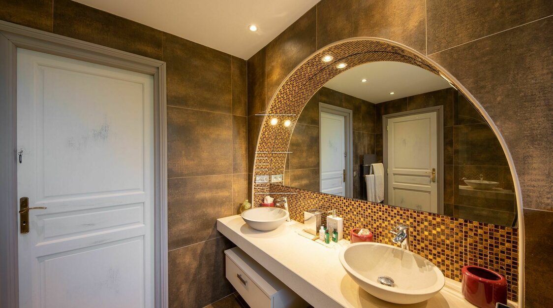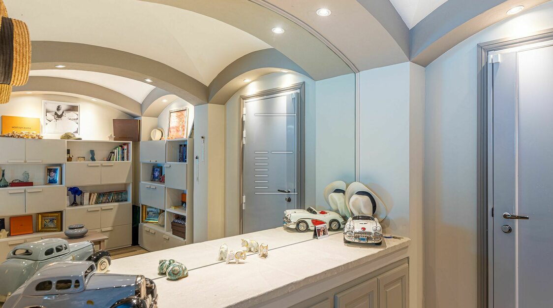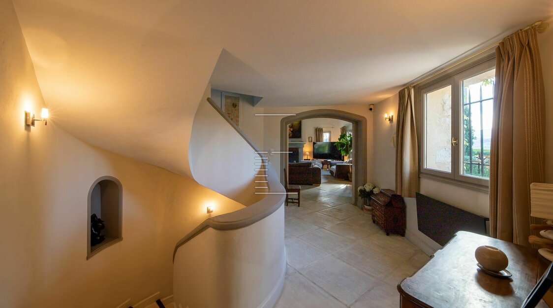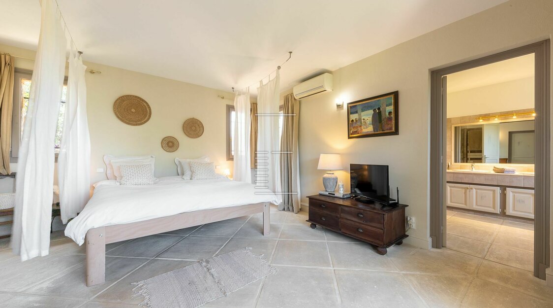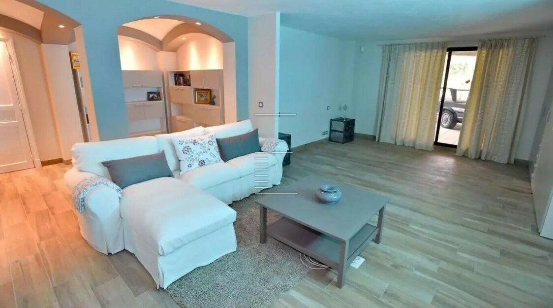- Ref. :
- TFR02
- Product type :
- House
- Num rooms :
- +5 rooms
- Num bedrooms :
- +5
- Bathrooms :
- +5
- Living area :
- 490 sqm
- Total area :
- 490 sqm
- Condition :
- Very good condition
- Country :
- France
- City :
- Saint-Paul-de-Vence
Num rooms
Bedrooms
Bathrooms
Total area
Villa Saint-Paul – The Provençal Art of Living by Robert Dallas In the heart of Saint-Paul-de-Vence, this 490 m² property, built in 1996 and renovated in 2017, combines authenticity and contemporary elegance. Its stone facades, exposed beams and castle stone floors reflect the unique style of Robert Dallas. On 4,104 m² of land, including 2,260 m² flat and 1,844 m² wooded, it offers 6 bedrooms, 7 bathrooms, 3 living rooms with fireplace, a high-end kitchen and an office. South-facing heated swimming pool, terraces, Mediterranean garden, independent apartment and panoramic view complete this exceptional setting, a stone's throw from the mythical village.
Villa Saint-Paul – The Provençal Art of Living by Robert Dallas
In the heart of the mythical village of Saint-Paul-de-Vence, the Villa embodies the perfect alliance between authentic Provençal farmhouse and contemporary refinement.
Built in 1996 and carefully renovated in 2017, it reveals a rare asset: a Château stone floor that brings a precious authenticity and timeless cachet to each room.
A prestigious setting
Overlooking a plot of 4,104 m² – composed of 2,260 m² flat and 1,844 m² wooded in terraces – this exceptional residence of 490 m² (including an independent apartment of 40 m²) offers a panoramic view of the village, the garden and the surrounding forest.
Its stone facades and exposed beams reveal the signature style of architect Robert Dallas, creating an atmosphere that is both warm and elegant.
Living Spaces
The villa has 6 bedrooms, 7 bathrooms, 3 living rooms with fireplace, a dining room, an office with fireplace, as well as a fitted kitchen with high-end finishes.
The harmonious layout blends generous volumes and natural light, providing fluid circulation between the indoor and outdoor spaces.
Hospitality & well-being
Outside, a heated bean-shaped swimming pool (7x4 m) opens due south, bordered by a Mediterranean garden, sun terraces and a pergola area.
Every detail – from the electric wooden gate to the latest generation security systems – reflects the need for comfort and serenity in the place.
An invitation to privilege
More than a property, the Villa de Saint-Paul is a lifetime experience: a place where Provençal charm meets contemporary excellence, in one of the most sought-after villages on the French Riviera.
CONTACT ME FOR A VISIT
Product location
This document does not form part of any offer or contract. All measurements, areas and distances are approximate. The information and plans contained herein are believed to be correct, however, their accuracy is not guaranteed. Pictures only show certain parts of the property at the time they were taken. This offer is available subject to any sale, removal of sale, change of price or any other conditions, without prior notice.
